LIMITED TIME OFFER: First 10 bookings get FREE SSK + 50+ Premium Club Memberships | OFFER ENDS:
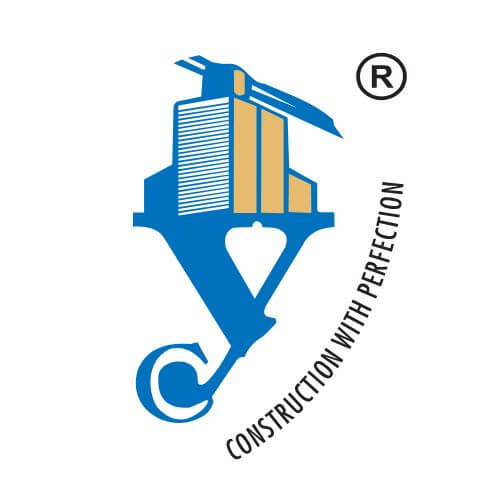
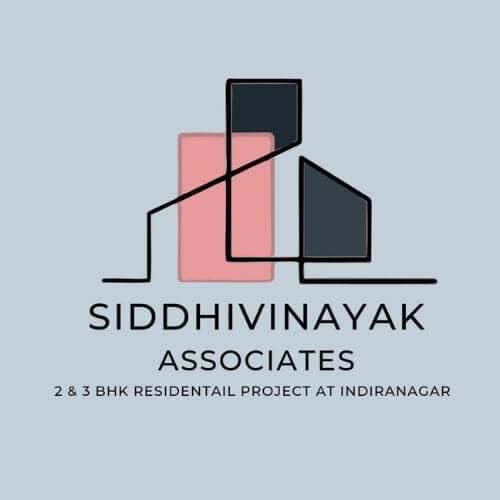
PRIME LOCATION
• VASTU PERFECT • TRUSTED DEVELOPERS
Own A Prestigious Address That Reflects Your Success - Luxurious 2 & 3 BHK Homes In Indira Nagar That Make Your Family Proud
Finally, a home that matches your professional achievements – Vastu-compliant, spacious residences by Nashik's most reliable developers with 15+ years of excellence and 30+ successful projects
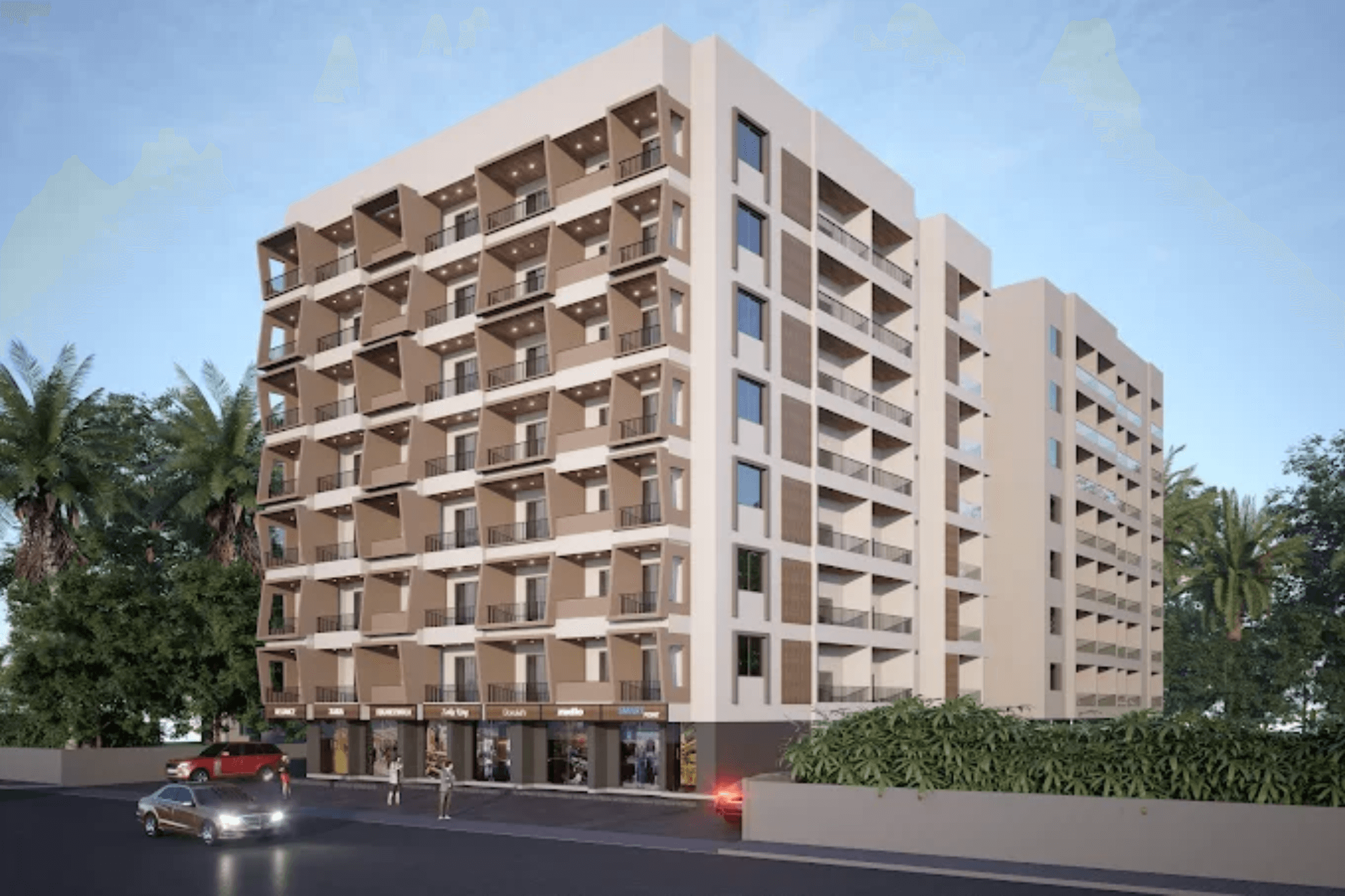
- ✅ Prime Indira Nagar location
- ✅ Spacious 2 & 3 BHK Vastu homes
- ✅ 30+ projects delivered
- ✅ MahaRERA approved (P51600052603)
- ✅ Trusted, secure, and family-friendly
Fill This Form & Our Representative Will Contact you
Register Before 20 June, 2025 to Unlock ₹25,000 Worth of Bonuses
Way For Shashi Siddhi Annexe
Trusted By Nashik's Most Reputed Professionals
Transform Your Living Experience With A Home That Makes Life Better
17k+
satisfied clients
25+
years of experience
150+
award winning
99+
property Completed
Introducing Shashi Siddhi Annexe
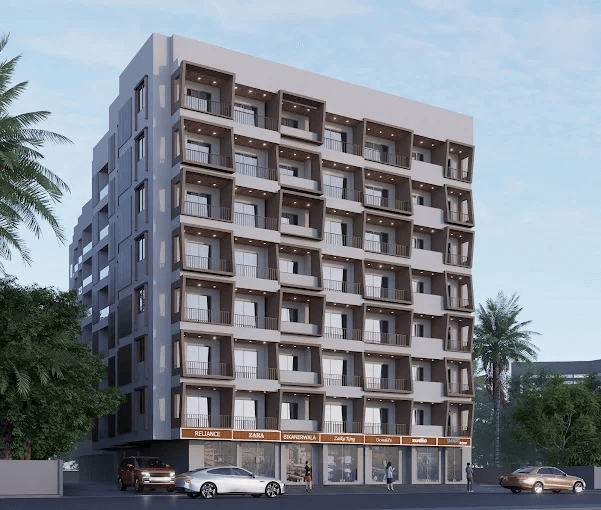



Prime Location
✅ Nestled in Indira Nagar, Nashik – a well-established and rapidly growing neighborhood.
✅Close to schools, hospitals, shopping areas, and major roads.

modern designed 2 & 3 BHK Flats
✅ Smartly planned 2 & 3 BHK homes with efficient space utilization.
✅ Designed for modern living with excellent natural light and ventilation.

Vastu-Compliant Layout
✅ Homes aligned with Vastu principles to ensure peace, positivity, and well-being.

Joint Venture by Trusted Names
✅ Developed by Shree Yashashree Constructions in collaboration with Sidhi Vinayak Associates.
✅ A blend of quality, credibility, and on-time project delivery.

Lifestyle Amenities
✅Beautiful landscaped garden for calm and relaxation.
✅ Children’s play area and open space for all age groups.
✅ High-speed elevator with power backup, CCTV security, and covered parking.

Secure, Peaceful Living
✅Gated community offering safety, comfort, and a sense of community.
✅Ideal for families looking for a peaceful yet well-connected home.

Investment-Worthy Location
✅ Excellent scope for property value appreciation in Indira Nagar.
✅ Great choice for both end-users and smart investors.
Google Map Location
Transform Your Living Experience With A Home That Makes Life Better
- Host Family Gatherings With Pride
- Sleep Peacefully Knowing Your Investment Is Secure
- Watch Your Children Thrive In Perfect Spaces
- Enjoy Instant Status Recognition
- Eliminate Landlord Stress Forever
- Live In Perfect Vastu Harmony
- Network With Like-Minded Professionals
- Best Investment Properties
Community Amenities That Enhance Daily Life

Rooftop garden with landscaped seating areas for relaxation and social gatherings

Children's play area with modern, safe equipment

24/7 security with CCTV surveillance and intercom system

Solar-powered common area lighting for reduced maintenance costs

Covered car parking with designated spaces (1 for 2BHK, 2 for 3BHK)

Power backup for lifts and common areas

Water conservation system with rainwater harvesting

High-speed elevators with power backup
Location Benefits
Everything is Just NEARBY
Groceries
5 Minutes
Restaurants
15 Minutes
Schools
25 Minutes
Parks
5 Minutes
Transport
10 Minutes
Hospitals
5 Minutes
FAST ACTION BONUS: Available Only For The First 10 Bookings!
BONUS #1
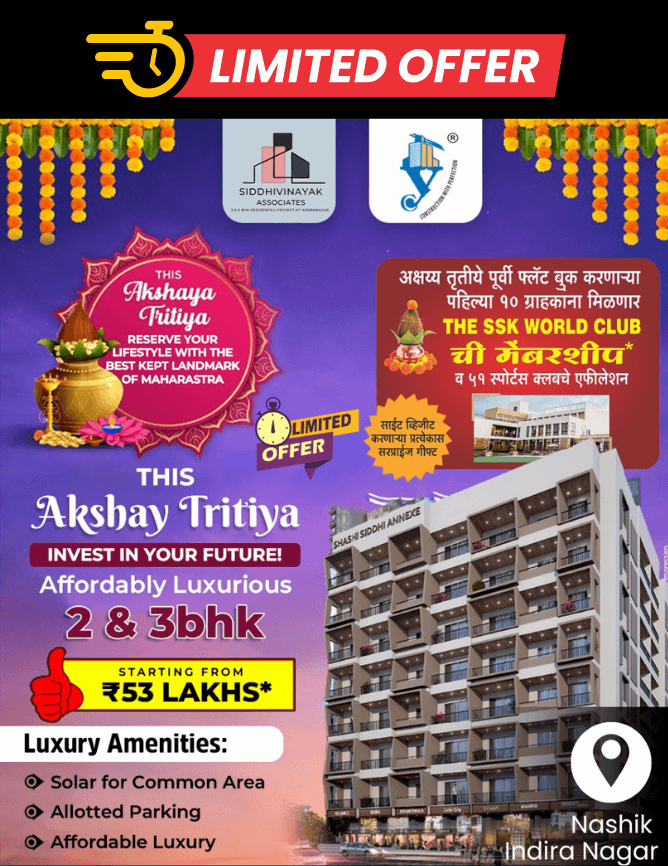
FREE SSK + 50+ Premium Club Memberships(Worth Rs 2.5 Lakhs)
For the quick decision-makers who recognize exceptional value, we're offering an exclusive package of bonuses worth over ₹3.5 Lakhs at absolutely no extra cost – but only for the first 10 bookings:-
Exclusive access to an SSK membership along with 50+ club memberships—adding exceptional lifestyle value at no extra cost.
Premium Construction Quality

Earthquake-resistant RCC framework for structural integrity and safety

External walls of 6" thickness with internal walls of 4" for strength and sound insulation

Vitrified tile flooring (600mm x 600mm) in living areas and bedrooms

Anti-skid ceramic tiles in bathrooms and utility areas

Kitchen with granite countertop and stainless steel sink

Bathroom fixtures from Jaquar or equivalent premium brands

Concealed copper wiring with modular switches from Legrand/Havells

High-quality oil-bound distemper for internal walls
Architecture & Map Diagram
From Terrace Floor Plan To Site Plan
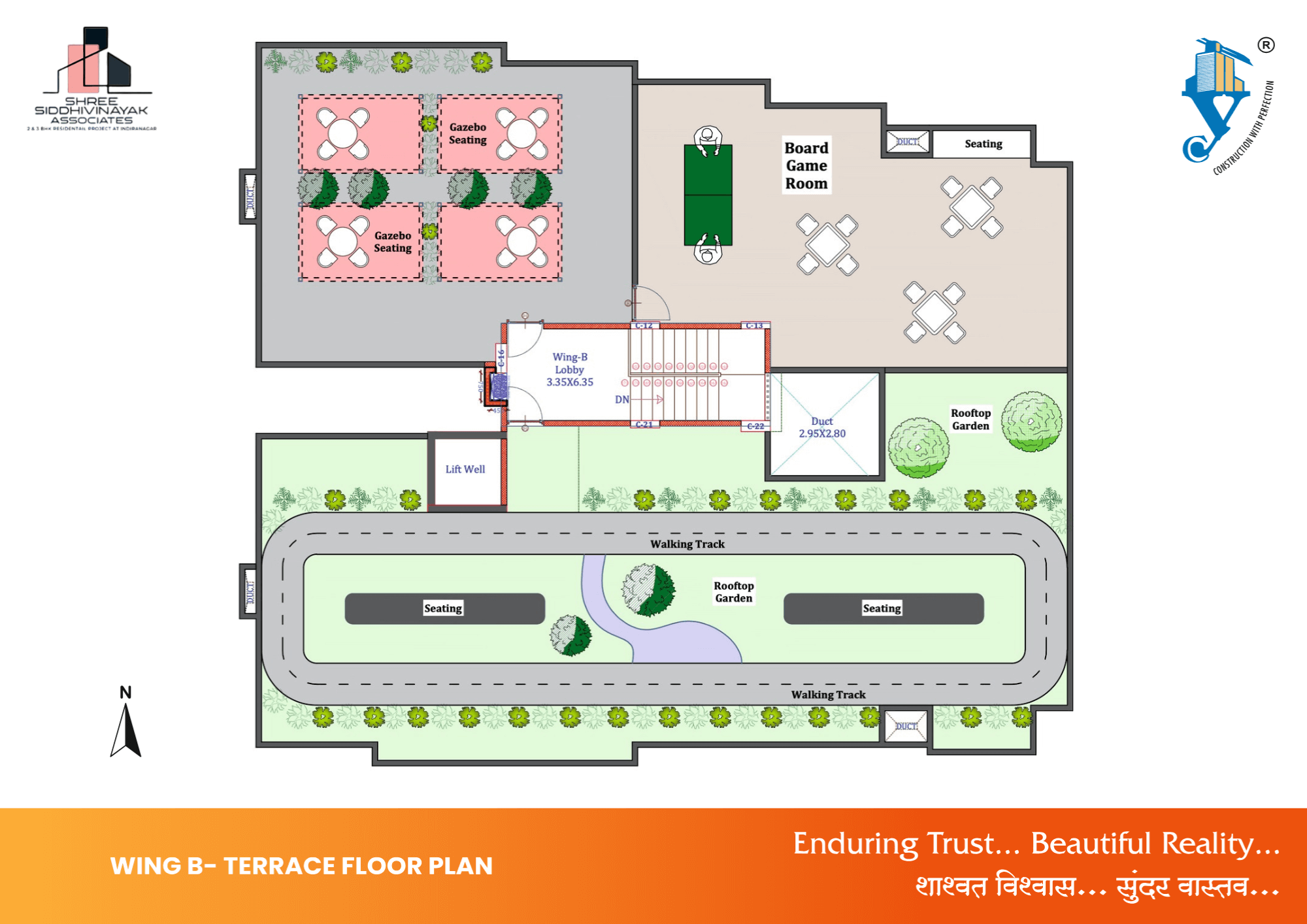
Terrace Floor Plan
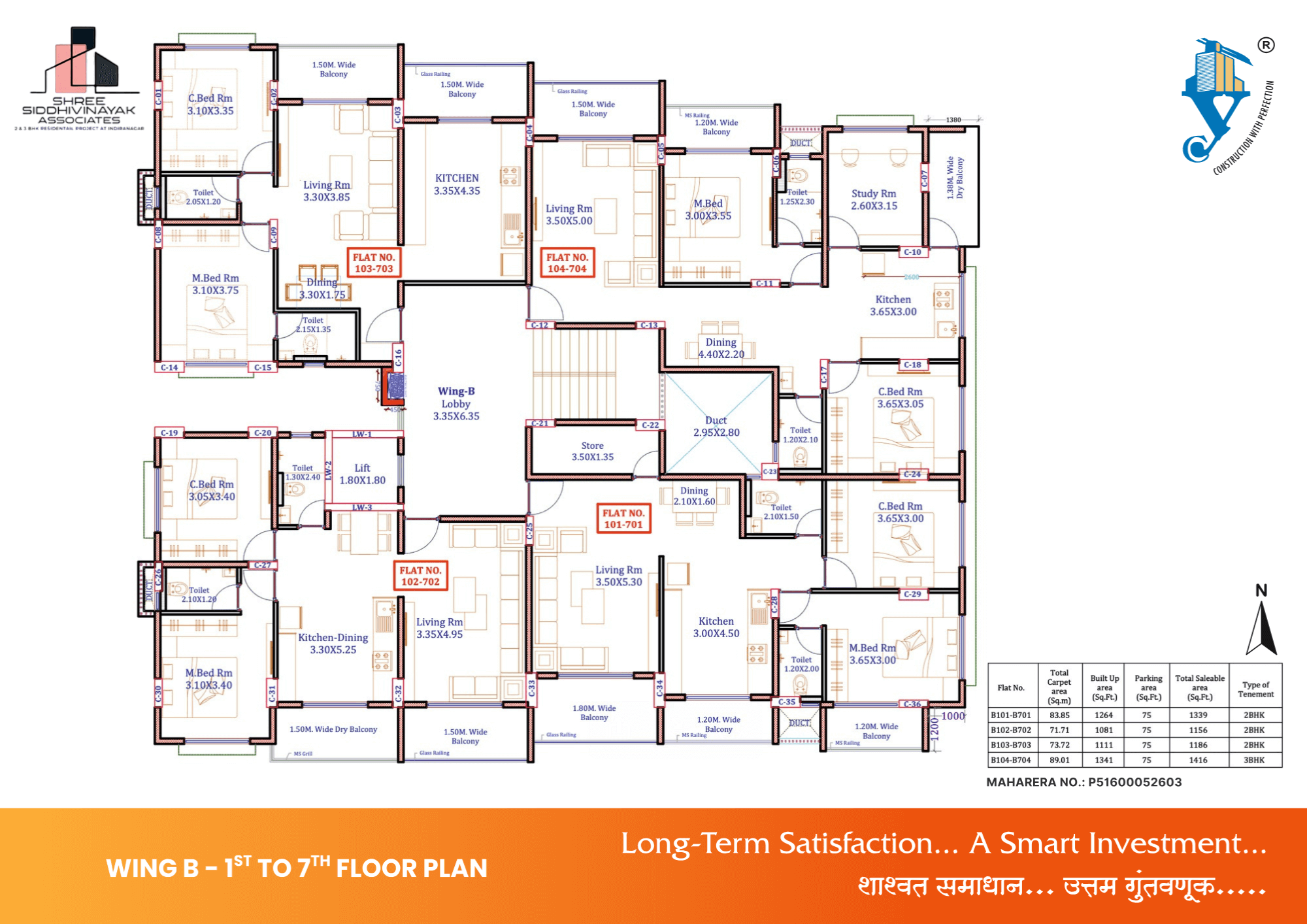
Wing B
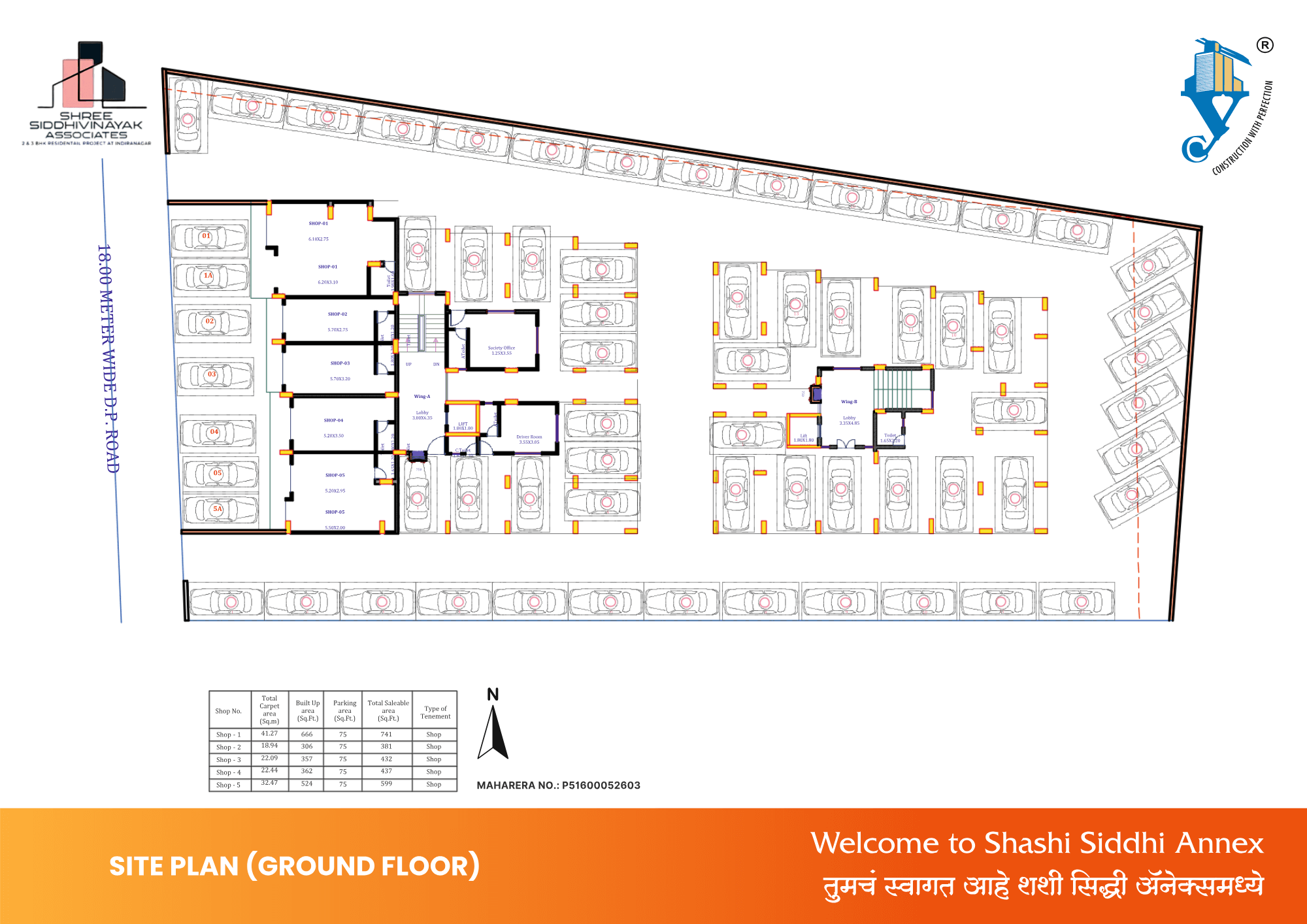
Site Plan
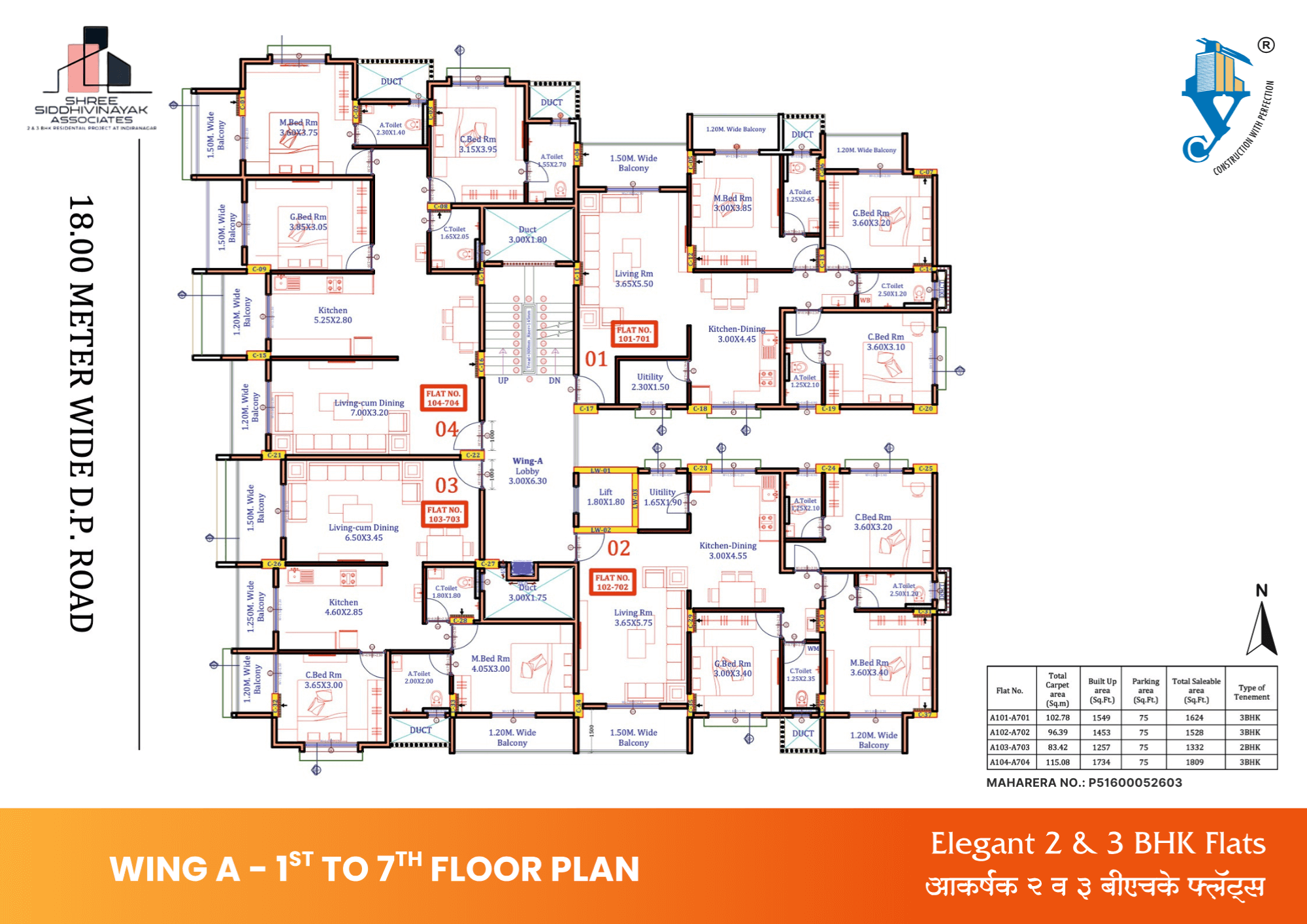
Wing A
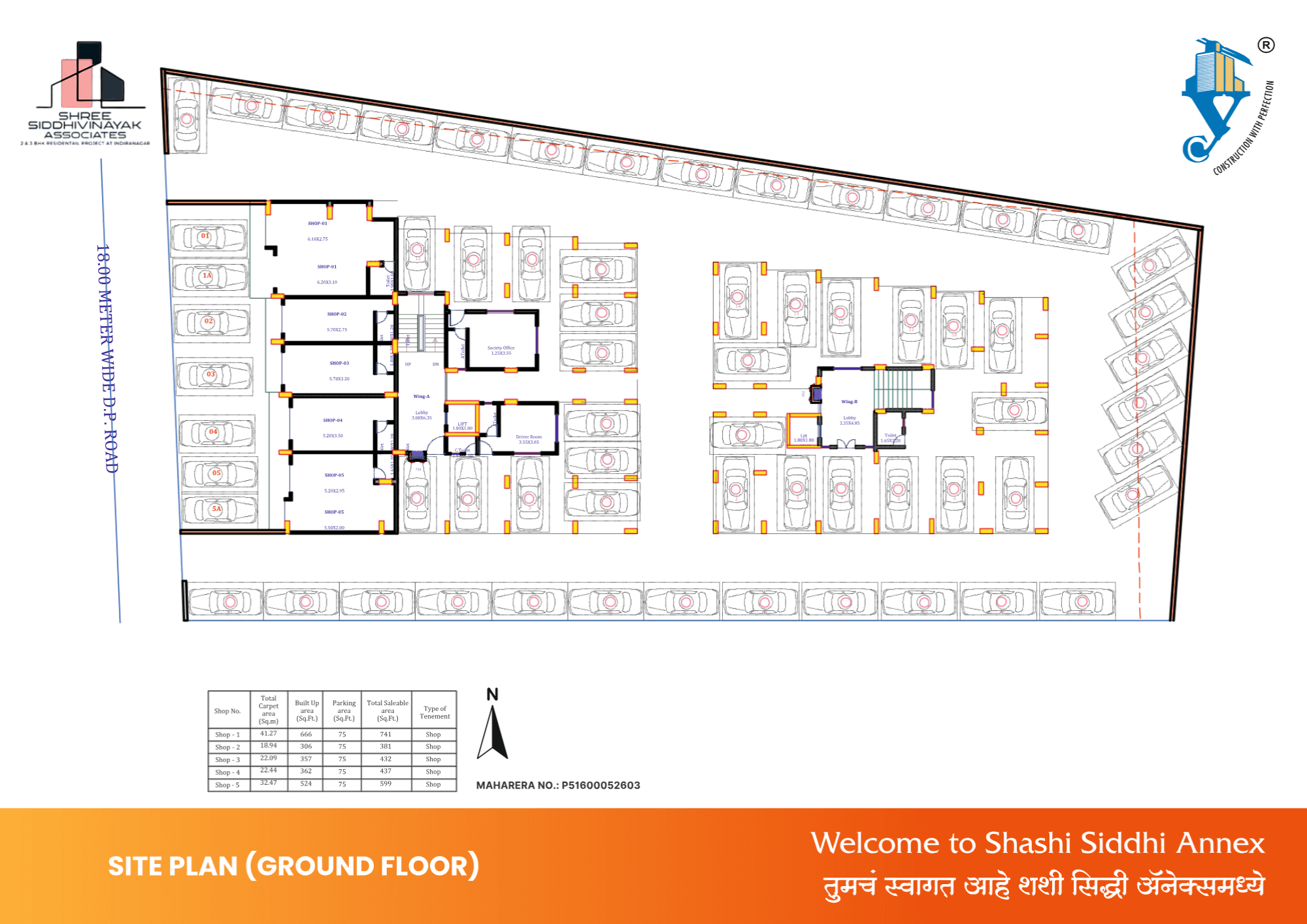
Site Plan
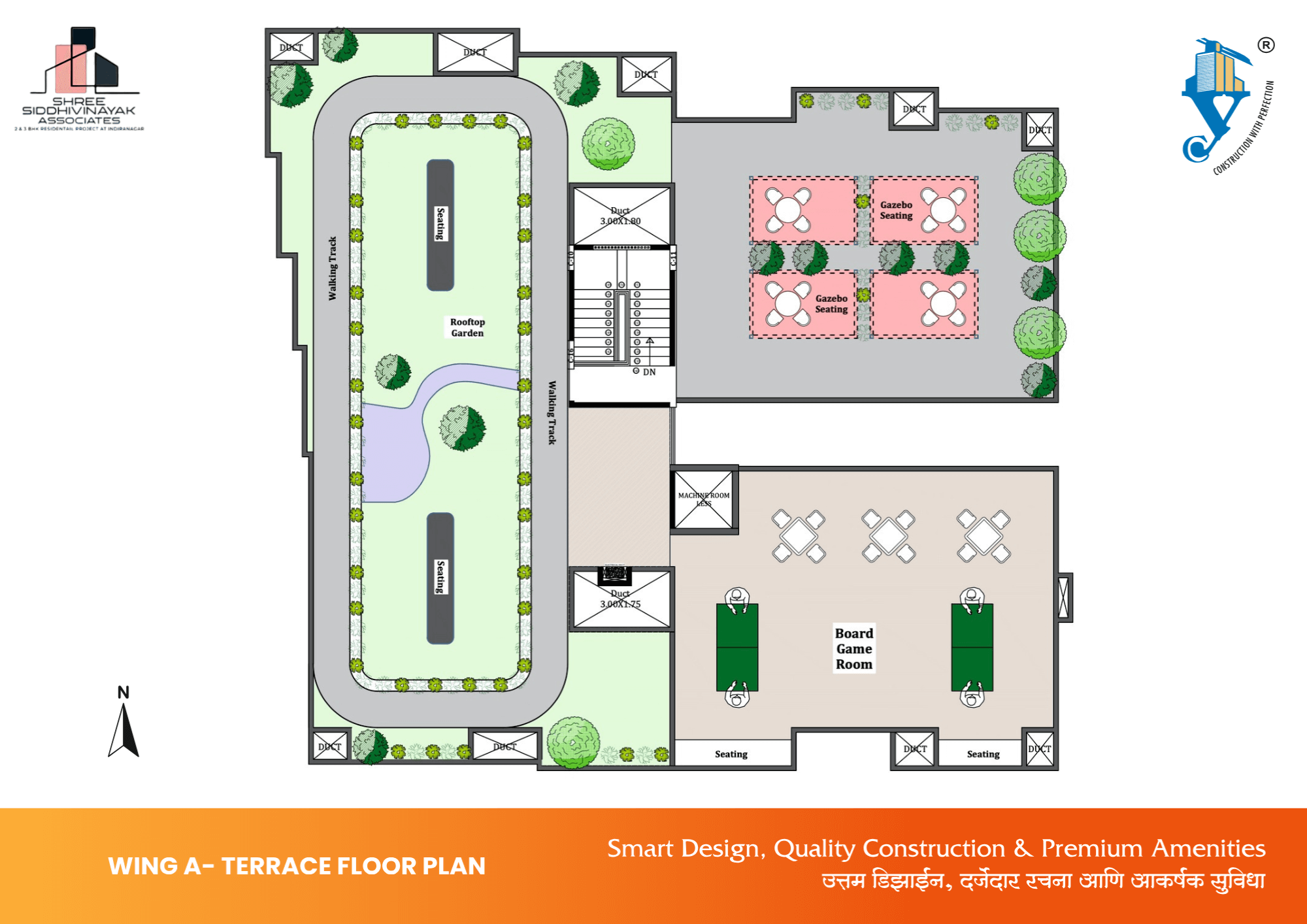
Wing A- Terrace Plan
Confused Between 2BHK & 3BHK? Check
COMPARISON TABLE
2 BHK Premium Homes
3 BHK Luxury Homes
Area
985-1050 Sq. ft.
1250-1475 sq. ft.
Bedroom
2 spacious bedrooms with cross-ventilation
3 well-proportioned bedrooms (master with en-suite)
Bathrooom
2 modern bathrooms with premium fixtures
3 elegant bathrooms with quality fixtures
Living Room
Elegant living-dining area with vitrified tile flooring
Expansive living-dining area for entertaining
Kitchen
Modern kitchen with granite countertop
Designer kitchen with premium fittings
Balcony
Private balcony with garden views
2 private balconies with panoramic views
Car Parking
1 dedicated covered car parking space
Small Call to Action Headline
Vastu
100% Vastu-compliant layout
100% Vastu-compliant layout
Pre-Launch Price
Special Pre-Launch Price: ₹53 Lakhs
Special Pre-Launch Price: ₹89 Lakhs
Payment Plans Available
don't trust us, trust their voice

After visiting over 20 properties across Nashik, we instantly knew Shashi Siddhi was different. The attention to detail and quality of construction is unmatched. We've seen our property value appreciate by 12% in just 18 months!
Ragini, Chartered Accountant


As a doctor, I'm particularly sensitive to living spaces that promote wellbeing. The ventilation, natural light, and Vastu-compliance at Shashi Siddhi create the perfect atmosphere for my family. My children's academic performance has noticeably improved since we moved here.
Dr. Priya Sharma, Pediatrician


The developers delivered exactly as promised, on time, with no compromises on quality. As a businessman, I appreciate such professional integrity. This is my second property with them
Vivek Patil, Business Owner


I was skeptical about new constructions after hearing horror stories from friends, but Siddhi Vinayak Associates proved all my fears wrong. The transparency throughout the construction process was refreshing
Rahul Kulkarni, Banking Executive

Frequently Asked Questions About Shashi Siddhi Annexe

Why should I choose Shashi Siddhi Annexe over other properties in Nashik?
Shashi Siddhi Annexe offers the rare combination of prime Indira Nagar location, trusted developers with 15+ years of successful project delivery, 100% Vastu-compliant designs, superior construction quality, and thoughtful amenities specifically designed for professional families. While other projects might offer one or two of these advantages, Shashi Siddhi Annexe delivers the complete package without compromise – all at pre-launch pricing that represents exceptional value compared to similar properties in this premium location
How can I be sure of the construction quality?
Unlike developers who hide behind marketing promises, we offer three concrete quality assurances: First, our 15-year track record across 30+ delivered projects with existing residents you can speak with directly. Second, our transparent construction process that allows scheduled site visits during key phases. Third, our quality specifications are contractually guaranteed, not just marketing claims. Additionally, our projects are known for aging well, with 10+ year old developments still maintaining their aesthetic appeal and functionality, demonstrating our commitment to lasting quality.
What are the exact payment terms and options?
We offer flexible payment plans tailored to professional income patterns, including:- Standard 10:80:10 plan (10% booking, 80% construction-linked installments, 10% at possession)- Accelerated 20:70:10 plan with additional 2% discount- Customized plans for specific financial situations
What is the possession timeline and how reliable is it?
The project is scheduled for completion by December 2025. Our developers have a proven track record of on-time delivery across their previous 30+ projects. To provide additional assurance, our agreement includes defined penalties for delays beyond the promised date (except for force majeure circumstances), demonstrating our confidence in the timeline. The project has all necessary approvals in place, eliminating regulatory delays that often plague developments.
How do I proceed with booking a unit at Shashi Siddhi Annexe?
The booking process is streamlined for busy professionals:
1. Schedule a site visit with our project team
2. Select your preferred unit based on floor, view, and layout
3. Complete the simple application form with KYC documents
4. Submit the booking amount (10% of total cost)
5. Receive booking confirmation and payment schedule within 48 hours
6. Execute the sale agreement within 30 days
Our relationship managers handle all paperwork and coordination with banks for home loans, making the process seamless and time-efficient.